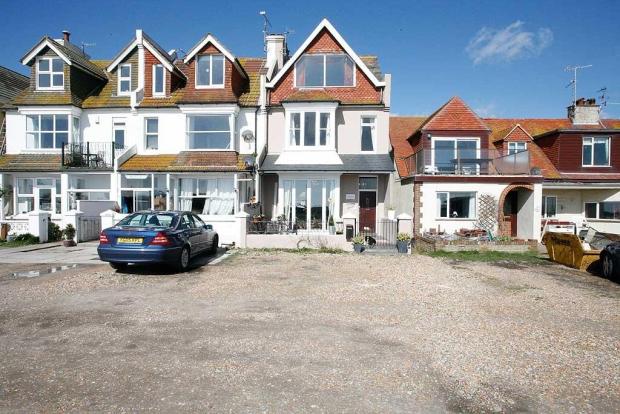1 Bed Flat For Sale : £54,950
Homegate House, The Avenue, Eastbourne
Bedrooms : 1
Bathrooms : 1
Property ID : 832
Agent : Eastbourne Properties View More Details » Add to Favorite

A substantial 4 bedroom Victorian villa in a superb beachfront location in historic Pevensey Bay.
HALLWAY:
Stripped floorboards, picture rail, radiator with decorative cover, bannister staircase to first floor with storage under.
LOUNGE/DINING ROOM: 26’8 MAX X 12’11 MAX.
(Decorative ceiling roses) , picture rail, two feature fireplaces, one being an operational open fire and the other having point for electric fire, two radiators, television point, fixed shelving, large french doors opening out to private front terrace and allowing superb sea views, window to rear.
LUXURY KITCHEN/BREAKFAST ROOM: 13’6 MAX X 9’8.
RWK Luxury German fitted comprehensive range of contemporary designed fitted wall and floor units with complimentary work surfaces incorporating inset stainless steel one and a half bow sink, halogen hob with extractor hood over, built in eye level double oven, integrated fridge, integrated freezer, integrated dish washer, feature vertical radiator, (just off kitchen is separate utility cupboard with plumbing for washing machine and tumble dryer). Stable doors from kitchen lead out to private rear garden.
LUXURY GROUND FLOOR SHOWER ROOM/WET AREA:
(Fully tiled walls and floor) Independent shower unit with rose shower head, wash hand basin, contemporary style low level wc with concealed cistern, radiator, extractor fans.
Stairs from hallway lead to:
FIRST FLOOR LANDING:
Built in cupboard housing boiler and hot water system, airing cupboard, vertical feature radiator, steps to mezzanine level.
BEDROOM 4: 11’1 X 8’2.
Radiator, window to rear.
FAMILY BATHROOM:
Part tiled walls, tiled flooring. Luxury Victorian style bath tub with independent shower above, built in wash hand basin, contemporary style low level wc with concealed cistern, radiator, window to side.
MEZZANINE LEVEL:
BEDROOM 2: 17’1 MAX X 14’2 MAX TO BAY. (picture rail, feature cornicing) , feature fireplace, two radiators, feature bay window to front allowing superb views across English Channel.
BEDROOM 3: 11’6 MAX X 10’9 MAX.
Feature fireplace, radiator, window to rear, stairs from mezzanine level lead to:
SECOND FLOOR:
MASTER BEDROOM 20’5 MAX X 17’8 MAX.
A particular feature of the house having open plan en-suite facilities including a Victorian style free standing bath, low level wc, wash hand basin, two radiators, Veluxe window to rear, superb picture window commanding spectacular sea views across English Channel.
OUTSIDE:
Private rear garden measuring approx 30’ x 30’ with raised decked area and tiled garden with hot tub area, gate allowing access to rear passageway.
FRONT:
Off road parking for several vehicles, private garden area approx 40’ x 30’ leading to private beach a number of mature shrubs and plants, raised decked area.
DETACHED LOG CABIN:
Measuring approx 14.4 x 8’7. Suitable for a number of uses including consultation room, alternative therapy room, studio or even an occasional bedroom, being fully insulated and with water supply and triple glazed and enjoying glorious sea views.
Listing Details :
Listed on : 15/08/2013
Property Id : #2157
Location :
Homegate House, The Avenue, Eastbourne
Bedrooms : 1
Bathrooms : 1
Property ID : 832
Agent : Eastbourne Properties View More Details » Add to Favorite
The Residence, Ceylon Place, Eastbourne
Bedrooms : 2
Bathrooms : 1
Property ID : 833
Agent : Eastbourne Properties View More Details » Add to Favorite
Quebec Close, Eastbourne
Bedrooms : 1
Bathrooms : 1
Property ID : 834
Agent : Eastbourne Properties View More Details » Add to Favorite
Willingdon Road, Eastbourne
Bedrooms : 1
Bathrooms : 1
Property ID : 835
Agent : Eastbourne Properties View More Details » Add to Favorite
Finistere Avenue, King's Park, Eastbourne
Bedrooms : 1
Bathrooms : 1
Property ID : 836
Agent : Eastbourne Properties View More Details » Add to Favorite