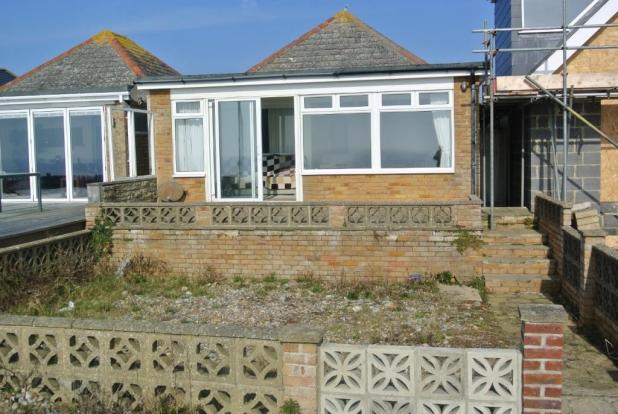1 Bed Flat For Sale : £54,950
Homegate House, The Avenue, Eastbourne
Bedrooms : 1
Bathrooms : 1
Property ID : 832
Agent : Eastbourne Properties View More Details » Add to Favorite

A 3 bedroomed detached bungalow with stunning channel views and direct access to the beach at Pevensey Bay.
ACCOMMODATION
Outside steps lead to UPVC sealed unit double glazed door into:
KITCHEN: 8’10 x 8’5.
Basic range of fitted floor units with complimentary work surfaces incorporating inset stainless steel sink with mixer tap, space and point for gas cooker, space and point for fridge freezer, double radiator, UPVC sealed unit double glazed window to front, doorway to:
INNER HALLWAY:
Access to loft, telephone point, thermostat control.
L SHAPED LOUNGE/DINER:
19’0 max x 18’0 max. Two radiators, television point, UPVC sealed unit double glazed window to rear and UPVC sealed unit double glazed sliding patio door to rear patio and commanding spectacular sea views across the English Channel.
BEDROOM 1: 11’2 X 8’4.
Built in triple wardrobe, radiator, window to lounge allowing sea views.
BEDROOM 2: 9’11 X 8’8.
Radiator, fitted double wardrobe, UPVC sealed unit double glazed window to side.
BEDROOM 3: 11’10 x 7’3.
Two radiators, cupboard housing boiler, UPVC sealed unit double glazed window to front.
SHOWER ROOM:
Walk in shower cubicle, pedestal wash hand basin, low level wc, radiator, frosted UPVC sealed unit double glazed window to side.
OUTSIDE
There is access to a good sized underbuild storage area offering potential for conversion to additional accommodation subject to usual consent if required.
FRONT: 70’ x 20’. Lawned garden, detached garage amd off road parking for 2-3 cars.
REAR: Raised patio with steps down to shingle garden and direct access to private beach to mean high water mark.
Listing Details :
Listed on : 15/08/2013
Property Id : #2174
Location :
Homegate House, The Avenue, Eastbourne
Bedrooms : 1
Bathrooms : 1
Property ID : 832
Agent : Eastbourne Properties View More Details » Add to Favorite
The Residence, Ceylon Place, Eastbourne
Bedrooms : 2
Bathrooms : 1
Property ID : 833
Agent : Eastbourne Properties View More Details » Add to Favorite
Quebec Close, Eastbourne
Bedrooms : 1
Bathrooms : 1
Property ID : 834
Agent : Eastbourne Properties View More Details » Add to Favorite
Willingdon Road, Eastbourne
Bedrooms : 1
Bathrooms : 1
Property ID : 835
Agent : Eastbourne Properties View More Details » Add to Favorite
Finistere Avenue, King's Park, Eastbourne
Bedrooms : 1
Bathrooms : 1
Property ID : 836
Agent : Eastbourne Properties View More Details » Add to Favorite