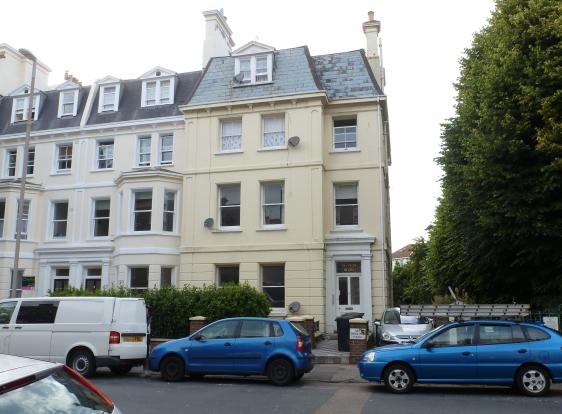1 Bed Flat For Sale : £54,950
Homegate House, The Avenue, Eastbourne
Bedrooms : 1
Bathrooms : 1
Property ID : 832
Agent : Eastbourne Properties View More Details » Add to Favorite

Garden level flat in a substantial Victorian property situated in Lower Meads area close to shops, theatres and just a few minutes level walk to Eastbourne’s delightful seafront. The Arndale shopping centre and the mainline railway station with direct links to London are also within comfortable level walking distance. The property benefits from gas central heating, private parking space and a large private rear garden with access directly to the communal Jevington Gardens.
ACCOMMODATION COMPRISES:
(All room sizes are approximate and for identification purposes only).
Half glazed front entrance door leads to:
Entrance hall:
with quarry tiled floor, radiator, fire alarm sounder, security alarm panel, telephone point, airing cupboard with factory lagged hot water cylinder with immersion heater fitted, room thermostat and doors off to:
Living room: 17’3” x 12’10” maximum
with two radiators, alarm sensor, feature tiled fireplace and hearth with surround, TV aerial point, three wall lights, recessed shelving and PVCu double glazed patio door leading to the garden.
Kitchen: 11’4” x 9’3”
with quarry tiled floor, wall and floor mounted cupboard unit, LAMONA stainless steel electric oven, LAMONA stainless steel electric hob with stainless steel extractor fan over, ample working surfaces, tiled splashbacks, Morphy Richards microwave, space and plumbing for a washing machine, space for an under counter fridge / freezer, stainless steel 1½ bowl sink unit with mixer tap, cupboard housing wall mounted Worcester gas fired boiler, radiator, alarm sensor, smoke detector and PVCu double glazed door leading to:
Conservatory: 11’4″ x 9’1″
with quarry tiled floor, double glazed windows, radiator and PVCu double glazed French doors opening to the rear garden.
Further doors off the entrance hall lead to:
Bedroom 1: 13’10” x 13’3”
with double radiator, alarm sensor and two sash windows with front aspect.
Bedroom 2: 10’8” x 7’8”
with double radiator, alarm sensor and double glazed window.
Bathroom / w.c.:
with part tiled walls, tiled flooring, white suite comprising bath with thermostatic shower unit over, pedestal wash hand basin, close coupled w.c., double glazed window and heated towel rail.
Outside:
Front:
Private car space, storeroom and gently sloping well-planted area with private entrance door.
Rear Garden: approximately 42’ x 34’
mainly laid to lawn with paved patio area, flower borders, shrubs, side storeroom and rear access gate to the communal Jevington Gardens itself.
Council Tax Band: ‘B’
Lease: 99 years from 25th June 2000 (tbc)
Ground rent: £50 per annum (tbc)
Maintenance: One fifth of the buildings out-goings (tbc) Appliances, heating and water systems have not been tested unless otherwise stated.
Listing Details :
Listed on : 15/08/2013
Property Id : #2144
Location :
Homegate House, The Avenue, Eastbourne
Bedrooms : 1
Bathrooms : 1
Property ID : 832
Agent : Eastbourne Properties View More Details » Add to Favorite
The Residence, Ceylon Place, Eastbourne
Bedrooms : 2
Bathrooms : 1
Property ID : 833
Agent : Eastbourne Properties View More Details » Add to Favorite
Quebec Close, Eastbourne
Bedrooms : 1
Bathrooms : 1
Property ID : 834
Agent : Eastbourne Properties View More Details » Add to Favorite
Willingdon Road, Eastbourne
Bedrooms : 1
Bathrooms : 1
Property ID : 835
Agent : Eastbourne Properties View More Details » Add to Favorite
Finistere Avenue, King's Park, Eastbourne
Bedrooms : 1
Bathrooms : 1
Property ID : 836
Agent : Eastbourne Properties View More Details » Add to Favorite