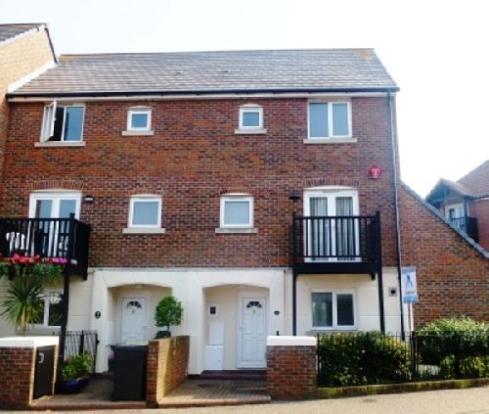1 Bed Flat For Sale : £54,950
Homegate House, The Avenue, Eastbourne
Bedrooms : 1
Bathrooms : 1
Property ID : 832
Agent : Eastbourne Properties View More Details » Add to Favorite

A very well presented town house which is situated in the popular Sovereign harbour south within close proximity to the harbour shops and restaurants.
The property has been maintained to an extremely high standard by its current owner and offers spacious accommodation arranged over three floors comprising:Dining room, fitted Kitchen, ground floor Cloak/WC, first floor Sitting room with balcony overlooking the harbour, three bedrooms (master with en suite shower/WC), Bathroom, gas fired heating, double glazing, conservatory, garage & parking, enclosed rear garden.
Included in the sale is a private berth which is situated opposite the property on the south harbour.
There is also planning consent in place for the garage to be converted into a further reception room, with permission for a detached garage to be built next to existing garage. No onward chain.
UPVC Double glazed door onto :
Entrance Hall:
Radiator, walk in under stairs store cupboard. Stairs to first floor landing.
Dining room: 10’2″ x 10’1″
UPVC double glazed doors with fitted blinds onto double glazed Conservatory, 2 x radiators,
Fitted kitchen: 11’5″ x 9’1o”
UPVC double glazed window with fitted blinds, to front elevation. Tiled flooring, fitted in a range of eye and base level units with rolled edge work surfaces and tiled splash backs, inset 1 1/2 bowl stainless steel sink and drainer with mixer tap, inset brushed chrome 4 ring gas hob with fitted extractor above and built in brushed chrome fan assisted oven beneath, built in microwave oven, space and plumbing for washing machine, space for free standing fridge/freezer.
First floor landing:
UPVC double glazed window with fitted blind to rear elevation. Radiator. Stairs to second floor landing.
Sitting Room: 17′ x 10’4″
UPVC double glazed window with fitted blinds & UPVC double glazed doors with fitted blinds onto front elevation balcony with views of the south harbour. Radiator, Television aerial point, telephone point.
Bedroom 2: 10′ x 9’4″
UPVC double glazed window with fitted blinds, to rear elevation. Second floor landing: UVPC double glazed window with fitted blinds, to rear elevation. Airing cupboard housing lagged cylinder with fitted immersion and slatted shelving. Loft access. Radiator
Bedroom 1: 11’9″ x 10’3″
UPVC double glazed window with fitted blinds, overlooking the south harbour. Radiator, television aerial point, telephone point.
Door to:
En Suite shower room:
UVPC Opaque double glazed window to front elevation. Glazed/Tiled shower cubicle with integrated shower unit, dual flush WC, vanity unit with inset wash hand basin with mixer tap, cupboard under and large wall mounted mirror with fitted shaver light above.
Bedroom 3: 10’3″ x 8’1″(max)
UPVC double glazed window with fitted blinds to rear elevation. Radiator.
Bathroom:
Fitted with a white suite comprising: Panel bath with mixer tap, tiled surround, fitted electric “Mira” shower unit above and glazed shower screen. Low flush WC. Pedestal wash hand basin with tiled splash backs and large mirror with fitted shaver light above.
UPVC Double Glazed Conservatory: 11’4″ x 9’1″
Brick base, tiled floor, UPVC double glazed door to rear garden.
Outside:
Southerly Aspect Rear Garden: Wall and Fence enclosed, laid to lawn with flower and shrub beds, area of rockery, Double gates to rear onto block paved driveway with off road parking and leading to Garage.
Garage: 17′ x 9’4″
Pitched roof with storage facilities, up and over door, light and power, inspection pit.
Private Berth: Number SY26 situated on the South harbour opposite the property.
N.B The owner of the property has planning permission in place to erect an additional garage next to the existing garage.
Listing Details :
Listed on : 15/08/2013
Property Id : #2348
Location :
Homegate House, The Avenue, Eastbourne
Bedrooms : 1
Bathrooms : 1
Property ID : 832
Agent : Eastbourne Properties View More Details » Add to Favorite
The Residence, Ceylon Place, Eastbourne
Bedrooms : 2
Bathrooms : 1
Property ID : 833
Agent : Eastbourne Properties View More Details » Add to Favorite
Quebec Close, Eastbourne
Bedrooms : 1
Bathrooms : 1
Property ID : 834
Agent : Eastbourne Properties View More Details » Add to Favorite
Willingdon Road, Eastbourne
Bedrooms : 1
Bathrooms : 1
Property ID : 835
Agent : Eastbourne Properties View More Details » Add to Favorite
Finistere Avenue, King's Park, Eastbourne
Bedrooms : 1
Bathrooms : 1
Property ID : 836
Agent : Eastbourne Properties View More Details » Add to Favorite