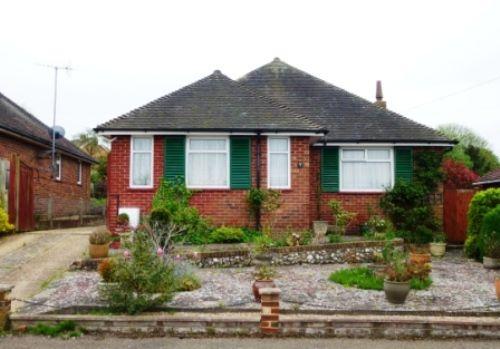1 Bed Flat For Sale : £54,950
Homegate House, The Avenue, Eastbourne
Bedrooms : 1
Bathrooms : 1
Property ID : 832
Agent : Eastbourne Properties View More Details » Add to Favorite

A generously proportioned detached three bedroom bungalow, which is situated in the popular and much favoured Willingdon area of Eastbourne. The delightful Sussex downs are within close proximity.
The property offers spacious accommodation comprising: Sitting/Dining room, fitted Kitchen, three Bedrooms, Bathroom/WC, double glazing, gas fired heating, Garage and off road parking numerous cars, the attractive and well stocked rear garden is a particular feature. The property would benefit from some updating.
Accommodation:
Main Entrance door with glazed side screens onto :
Entrance Vestibule:
Window to front elevation. Tiled floor, panel glazed door to:
Entrance Hall:
Radiator, built in cloaks cupboard, loft access.
Sitting/Dining room: 17’10” x 12’5″
Dual aspect, double glazed window and door onto rear garden, two double glazed windows to side elevation. Dado rail, 2 x radiators, television aerial point, telephone point.
Kitchen: 10’2″ x 9’10”
Two double glazed windows and double glazed door to side. Tiled walls, fitted in a range of medium oak effect eye and base level units with rolled edge work surfaces and tiled splash backs. Inset acrylic 11/2bowl sink and drainer with mixer tap. Inset 4 ring gas hob with fitted extractor above. Built in oven and grill. Space for free standing Fridge/Freezer. Space and plumbing for washing machine. Radiator.
Bathroom:
Two opaque double glazed windows to side elevation. Floor to ceiling tiled walls. Fitted with a suite comprising: panel bath with mixer tap/hand held shower attachment. Low flush WC. Vanity unit with inset wash hand basin and cupboard under. Radiator. Airing cupboard housing lagged cylinder with fitted immersion and slatted shelving.
Bedroom 1: 13’7″ x 8’9″
Dual aspect, Double glazed windows to front and side elevations. Fitted in a range of bedroom furniture comprising: Four double wardrobes with hanging and shelf space and cupboards above, two 3 drawer bedside cabinets. Radiator.
Bedroom 2: 13’10” x 9’5″
Double glazed window overlooking rear garden. Radiator.
Bedroom 3: 9’11” x 9′
Two double glazed windows to front elevation. Telephone point. Radiator.
Outside:
Front Garden:
Laid to patio with mature flower and shrub beds and borders, raised flower and shrub bed. Driveway to side affording off road parking for numerous cars and leading to garage.
Rear Garden:
The enclosed rear garden is a particular feature having Patio with raised flower and shrub beds, area of lawn with mature flower, shrub and tree beds and borders, free standing timber shed, exterior water tap. Personal door to garage.
Garage:
Up and over door, light and power.
Listing Details :
Listed on : 15/08/2013
Property Id : #2365
Location :
Homegate House, The Avenue, Eastbourne
Bedrooms : 1
Bathrooms : 1
Property ID : 832
Agent : Eastbourne Properties View More Details » Add to Favorite
The Residence, Ceylon Place, Eastbourne
Bedrooms : 2
Bathrooms : 1
Property ID : 833
Agent : Eastbourne Properties View More Details » Add to Favorite
Quebec Close, Eastbourne
Bedrooms : 1
Bathrooms : 1
Property ID : 834
Agent : Eastbourne Properties View More Details » Add to Favorite
Willingdon Road, Eastbourne
Bedrooms : 1
Bathrooms : 1
Property ID : 835
Agent : Eastbourne Properties View More Details » Add to Favorite
Finistere Avenue, King's Park, Eastbourne
Bedrooms : 1
Bathrooms : 1
Property ID : 836
Agent : Eastbourne Properties View More Details » Add to Favorite