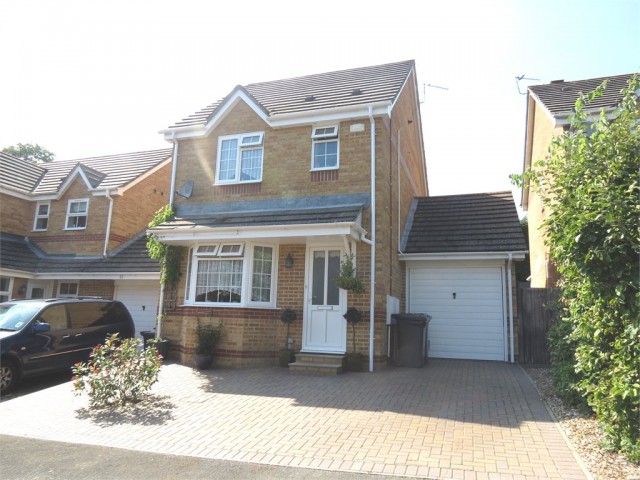1 Bed Flat For Sale : £54,950
Homegate House, The Avenue, Eastbourne
Bedrooms : 1
Bathrooms : 1
Property ID : 832
Agent : Eastbourne Properties View More Details » Add to Favorite

HartColeman are delighted to offer for sale this very well presented 3 bedroom, 2 reception room family home.
Offering versatile and spacious accommodation comprising of lounge, kitchen/breakfast room, converted garage to dining room plus conservatory.
Small section of garage for storage, pretty secluded rear garden and a block paved driveway to the front this house would be an ideal buy.
Accommodation:
UPVC frosted front door into
Entrance Hallway:
Staircase rising to first floor landing. Door into
Lounge: 16′ 9 max at widest point X 11’10 max at widest point.
UPVC bay window to front. Two radiators. Door into
Kitchen: 14’6 max at widest point X 10’8 max at widest point.
UPVC window to rear and UPVC sliding door out to conservatory. Fully fitted kitchen with built in electric oven, gas hob and extractor hood. Under cupboard lighting. Part tiled walls and fully tiled floor. Space and point for full height fridge/freezer. Space point and plumbing for washing machine. Under stairs storage cupboard. Radiator. Archway into
Dining Room: 11’3 max at widest point X 8′ max at widest point.
UPVC door out to rear garden. Personal door in to small section of garage. Radiator.
Conservatory: 9’10 max at widest point X 8’7 max at widest point.
UPVC windows and french doors out to rear garden. Laminate flooring. Glass tinted roof. Power points.
First Floor Landing: Access hatch into loft space, airing cupboard housing hot water tank with slatted shelving.
Bedroom 1: 12’11 max at widest point X 7’9 max at widest point.
UPVC window to rear. Built in wardrobe with hanging rail and shelving. Telephone point. Radiator.
Bedroom 2: 11’1 max at widest point X 7’9 max at widest point.
UPVC window to front. Radiator.
Bedroom 3: 8’10 max at widest point X 6’6 max at widest point.
UPVC window to rear. Radiator.
Family Bathroom: 6’6 max at widest point X 5’11 max at widest point.
UPVC frosted window o front. Fully tiled walls. Laminate flooring. White suite comprising paneled bath with shower screen and electric shower. Pedestal wash hand basin. Low level wc. Heated towel rail. Light with shaver point. Extractor fan.
Rear Garden:
Partly laid to patio and laid to lawn, planted beds on borders. Enclosed on all three sides.
Front Garden:
Laid to block paved driveway to allow off road parking. Up and over garage door to front ( small section of garage)
New UPVC fascias & sofits & cavity wall insulation.
Listing Details :
Listed on : 15/08/2013
Property Id : #2053
Location :
Homegate House, The Avenue, Eastbourne
Bedrooms : 1
Bathrooms : 1
Property ID : 832
Agent : Eastbourne Properties View More Details » Add to Favorite
The Residence, Ceylon Place, Eastbourne
Bedrooms : 2
Bathrooms : 1
Property ID : 833
Agent : Eastbourne Properties View More Details » Add to Favorite
Quebec Close, Eastbourne
Bedrooms : 1
Bathrooms : 1
Property ID : 834
Agent : Eastbourne Properties View More Details » Add to Favorite
Willingdon Road, Eastbourne
Bedrooms : 1
Bathrooms : 1
Property ID : 835
Agent : Eastbourne Properties View More Details » Add to Favorite
Finistere Avenue, King's Park, Eastbourne
Bedrooms : 1
Bathrooms : 1
Property ID : 836
Agent : Eastbourne Properties View More Details » Add to Favorite