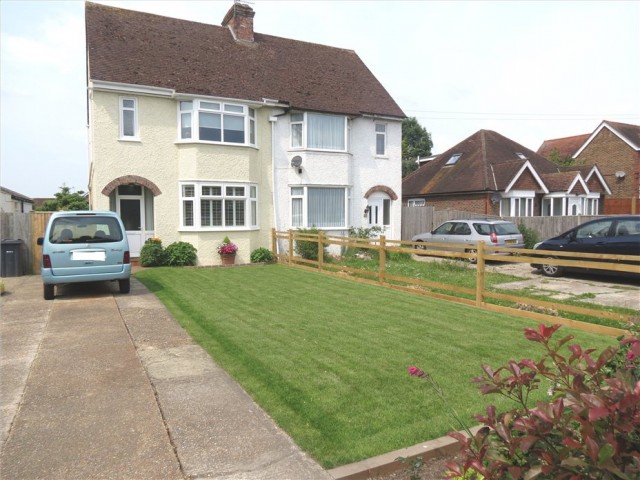1 Bed Flat For Sale : £54,950
Homegate House, The Avenue, Eastbourne
Bedrooms : 1
Bathrooms : 1
Property ID : 832
Agent : Eastbourne Properties View More Details » Add to Favorite

HartColeman are delighted to offer for sale this simply elegant 1930s semi detached family home located on London Road, North Hailsham.
Offering fully refurbished accommodation comprising of large bay fronted lounge/dining room, bay fronted master bedroom and a rear garden in excess of 100ft. Offering potential to extend the kitchen to a large family kitchen/breakfast room (subject to pp).
Driveway providing off road parking for several vehicles and within the catchment area for local schools this house is a ideal family home.
Accommodation:
UPVC front entrance door into
Entrance Hallway:
Staircase rising to first floor landing. Under stairs storage cupboard housing boiler (serviced yearly), new consumer unit (installed 2011) and shelving allowing for storage. Vinyl flooring, window to side.
Lounge/Dining Room: 21’5 max at widest point X 12’8 max at widest point. UPVC bay window with shutters to front. UPVC French doors to rear. Original painted floorboards. Feature effect fireplace. Feature wallpaper.
Kitchen: 7’7 max at widest point X 6’3 max at widest point.
UPVC window to side. UPVC door to rear. (possible to extend, subject to pp) Newly fitted kitchen with stainless steel sink and mixer tap over, space and point for under counter fridge, space point and plumbing for washing machine. Space and point for cooker. Laminate flooring.
First Floor Landing:
UPVC window to side. Access hatch into loft space. New carpet.
Bedroom 1: 11’11 into bay window max at widest point X 11’3 max at widest point.
UPVC bay window to front. Built in original cupboards allowing for storage. Laminate flooring. Feature wallpaper.
Bedroom 2: 11’7 max at widest point X 11’1 max at widest point.
Laminate flooring. UPVC window to rear.
Bedroom 3: 7’9 max at widest point X 6’5 max at widest point.
UPVC window to front. Laminate flooring.
Bathroom: 6’3 max at widest point X 5’10 max at widest point.
UPVC frosted window to rear. Laminate flooring. Panelled bath with mixer tap and mains pressured shower over, shower screen to side. Low level wc. Pedestal wash hand basin. Wall mounted cupboard.
Rear Garden:
Landscaped with planted beds and borders. Pond to rear with seating area laid to gravel and large greenhouse. Area laid to patio. Front Garden: Laid to driveway. Area laid to lawn with planted beds and borders.
Listing Details :
Listed on : 15/08/2013
Property Id : #2071
Location :
Homegate House, The Avenue, Eastbourne
Bedrooms : 1
Bathrooms : 1
Property ID : 832
Agent : Eastbourne Properties View More Details » Add to Favorite
The Residence, Ceylon Place, Eastbourne
Bedrooms : 2
Bathrooms : 1
Property ID : 833
Agent : Eastbourne Properties View More Details » Add to Favorite
Quebec Close, Eastbourne
Bedrooms : 1
Bathrooms : 1
Property ID : 834
Agent : Eastbourne Properties View More Details » Add to Favorite
Willingdon Road, Eastbourne
Bedrooms : 1
Bathrooms : 1
Property ID : 835
Agent : Eastbourne Properties View More Details » Add to Favorite
Finistere Avenue, King's Park, Eastbourne
Bedrooms : 1
Bathrooms : 1
Property ID : 836
Agent : Eastbourne Properties View More Details » Add to Favorite