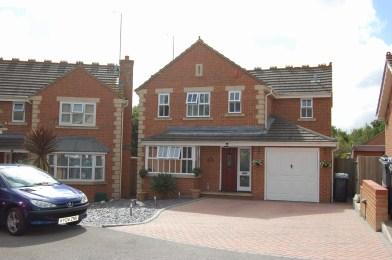1 Bed Flat For Sale : £54,950
Homegate House, The Avenue, Eastbourne
Bedrooms : 1
Bathrooms : 1
Property ID : 832
Agent : Eastbourne Properties View More Details » Add to Favorite

This attractive, modern detached home offers substantial family size accommodation including a 17’06” x 11’10” pitched roof conservatory with French doors opening onto a decked area within a secluded rear garden.
Living accommodation includes a separate lounge and dining room and 15’7” max kitchen breakfast room.
The property has a block paved driveway and off road parking but the garage has been converted to gain a utility room and office whilst retaining a storage room to the front. All bedrooms benefit from built in wardrobes and the master bedroom has an En-suite bathroom in addition to the family bathroom. Situated in the favourable Stone Cross area we highly recommend you view this property.
GROUND FLOOR
Part glazed door to:
Hall
Double glazed window to front, stairs, laminate flooring, bi‐fold doors opening onto
Cloakroom
Low level WC, heated towel rail, wall mounted hand basin, extractor fan, tiled walls, tiled flooring
Lounge 4.70m (15’5”) plus bay window x 3.58m (11’8”)
Double glazed bay window to front, two radiators, coved ceiling, laminate flooring, opening onto dining area:
Dining Room 3.57m (11’8”) x 2.69m (8’10”)
Sliding patio doors to Conservatory, radiator, coved ceiling, archway to kitchen:
Kitchen/Breakfast Room 4.76m (15’7”) max x 3.02m (9’10”) reducing to 2.39m (7’9”)
Fitted with a matching range of base and eye level units with worktop space over, matching breakfast bar, stainless steel inset sink, integrated fridge/freezer, plumbing for washing machine, fitted electric oven, built‐in gas hob with extractor hood over, radiator, tiled flooring, recessed spot lighting:
Utility Room
Plumbing for washing machine, wall mounted gas boiler, floor to ceiling storage cupboards, wall unit, laminate work top, laminate flooring, recessed spot lighting, door to office:
Office 2.62m (8’6”) x 1.40m (4’7”)
Storage Room
Up and over garage door to front drive. 
Conservatory 5.35m (17’6”) x 3.62m (11’10”)
Double glazed windows to sides & rear, double glazed french doors opening onto rear garden, double glazed side door to rear garden, transparent pitched roof with roof window, tiled flooring, radiator:
FIRST FLOOR
Landing
Airing cupboard, loft access, coved ceiling:
Master Bedroom 3.54m (11’7”) x 3.27m (10’8”) to wardrobe
Two double glazed windows to front, built in double wardrobe, radiator, coved ceiling, laminate flooring:
En‐suite Bathroom
Comprising panelled bath with mixer spray unit and over bath shower, vanity wash hand basin, low‐level WC, double glazed window to front, radiator, tiled walls, extractor fan, tiled flooring:
Bedroom 2 3.31m (10’10”) x 2.68m (8’9”) plus door recess
Double glazed window to rear, built in wardrobe, radiator, coved ceiling, laminate flooring: 
Bedroom 3 2.92m (9’7”) to wardrobe x 2.26m (7’5”)
Double glazed window to rear, built in wardrobe, radiator, coved ceiling, laminate flooring: 
Bathroom
Comprising panelled bath with mixer spray unit with over bath shower & screen, vanity wash hand basin, low‐level WC, double glazed window to front, heated towel rail, tiled walls, extractor fan, tiled flooring:
Bedroom 4 2.26m (7’5”) x 2.02m (6’7”) to wardrobe
Double glazed window to rear, built in wardrobe, radiator, coved ceiling, laminate flooring:
OUTSIDE
Front Garden
Block paved driveway
Rear Garden 15.2m (50’0”) x 11.6m (38’0”) Fencing to sides & rear, lawn, flower beds, mature shrubs, gated side access, decked areas, shed, UPVC garden storage room with double glazed French doors:
Listing Details :
Listed on : 14/08/2013
Property Id : #1883
Location :
Homegate House, The Avenue, Eastbourne
Bedrooms : 1
Bathrooms : 1
Property ID : 832
Agent : Eastbourne Properties View More Details » Add to Favorite
The Residence, Ceylon Place, Eastbourne
Bedrooms : 2
Bathrooms : 1
Property ID : 833
Agent : Eastbourne Properties View More Details » Add to Favorite
Quebec Close, Eastbourne
Bedrooms : 1
Bathrooms : 1
Property ID : 834
Agent : Eastbourne Properties View More Details » Add to Favorite
Willingdon Road, Eastbourne
Bedrooms : 1
Bathrooms : 1
Property ID : 835
Agent : Eastbourne Properties View More Details » Add to Favorite
Finistere Avenue, King's Park, Eastbourne
Bedrooms : 1
Bathrooms : 1
Property ID : 836
Agent : Eastbourne Properties View More Details » Add to Favorite