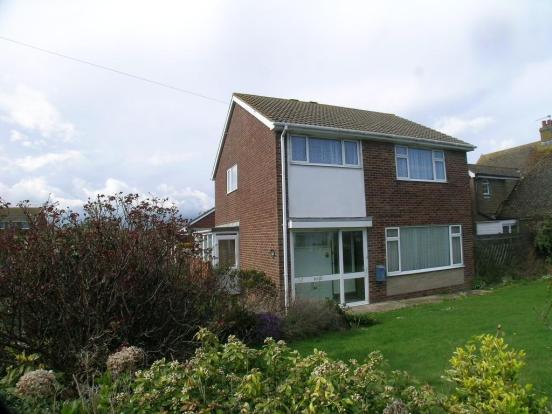1 Bed Flat For Sale : £54,950
Homegate House, The Avenue, Eastbourne
Bedrooms : 1
Bathrooms : 1
Property ID : 832
Agent : Eastbourne Properties View More Details » Add to Favorite

Situated within a short walk of the beach and local amenities in Pevensey Bay. A re-decorated 3 bedrooms, 2 reception corner plot house offered with early possession. Features include an 18’3 living room, 12′ dining room and a 11’10 re-fitted kitchen. The former bathroom now provides a spacious shower room and there are 2 WCs.
The corner gardens provide an attractive setting for the property which includes a large brick garage and potential to extend subject to the necessary consents.
Double glazed sliding door to entrance vestibule. Part glazed door to:
Hall
With radiator, space under stairs, thermostat control for heating, built in cloaks cupboard.
Cloakroom/WC
With low level WC, wash basin, glazed pattern window.
Re-fitted kitchen 11′ 10 x 11′ 0 (maximum measurements) (3.61m x 3.35m).
Fitted with a range of base and wall units, L-shaped with matching worktops, drawers and cupboards under, stainless steel sink, wall mounted gas boiler, electric and gas cooker points, radiator , larder cupboard, part tiled walls, plumbing for washing machine, door to:
Side lobby
UPVC framed with sealed unit double glazed doors to front and rear gardens.
Living room 18′ 3 x 13′ 10 (5.56m x 4.22m).
Wooden fire surround with electric fire, TV point, 2 wall light points, radiator, double glazed window to front.
Dining room 12′ 0 x 7′ 2 (3.66m x 2.18m)
With radiator, double glazed window to rear, ceiling light/fan unit. Stairs from hall to landing with access to loft above.
Bedroom 1 14′ 3 x 12′ 6 (4.34m x 3.81m).
With radiator, double glazed window to rear.
Bedroom 2 11′ 10 x 13′ 0 (3.61m x 3.96m).
With radiator, telephone point, double glazed window to front.
Bedroom 3 11′ 0 x 10′ 0 (3.35m x 3.05m).
With radiator, double glazed window to front.
Shower Room/WC
Shower cubicle with electric shower unit, pedestal wash hand basin, low level WC, radiator, part tiled walls, sealed double glazed window to rear.
Outside
Corner gardens to the front, side and rear. Laid to grass with borders.
Garage
With up-and-over door, power and light points, personal door to rear garden.
N.B. The area of garden to the Eastern flank of the house may have potential to extend subject to local authority consent. Council Tax Band D
Listing Details :
Listed on : 16/08/2013
Property Id : #2667
Location :
Homegate House, The Avenue, Eastbourne
Bedrooms : 1
Bathrooms : 1
Property ID : 832
Agent : Eastbourne Properties View More Details » Add to Favorite
The Residence, Ceylon Place, Eastbourne
Bedrooms : 2
Bathrooms : 1
Property ID : 833
Agent : Eastbourne Properties View More Details » Add to Favorite
Quebec Close, Eastbourne
Bedrooms : 1
Bathrooms : 1
Property ID : 834
Agent : Eastbourne Properties View More Details » Add to Favorite
Willingdon Road, Eastbourne
Bedrooms : 1
Bathrooms : 1
Property ID : 835
Agent : Eastbourne Properties View More Details » Add to Favorite
Finistere Avenue, King's Park, Eastbourne
Bedrooms : 1
Bathrooms : 1
Property ID : 836
Agent : Eastbourne Properties View More Details » Add to Favorite