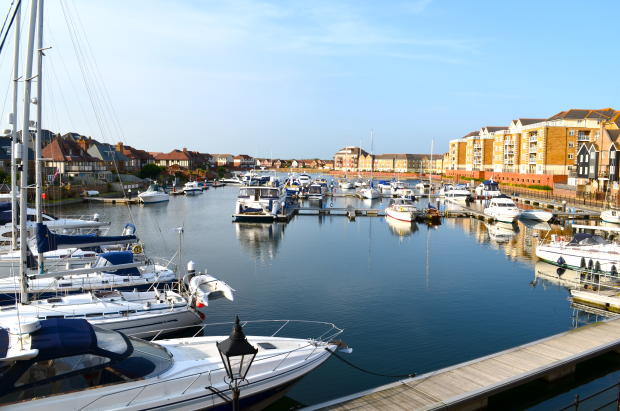1 Bed Flat For Sale : £54,950
Homegate House, The Avenue, Eastbourne
Bedrooms : 1
Bathrooms : 1
Property ID : 832
Agent : Eastbourne Properties View More Details » Add to Favorite

RELAX IN STYLE WITH THIS ELEGANT & CHAIN FREE WATERSIDE TOWNHOUSE.
Enjoy the superior quality finish expected from a “SILVER HOMES” development, offering spacious & modern living space with WATERSIDE VIEWS.
LOCATION
The property in Sovereign Harbour is walking distance to the beach and around the harbour promenade to the Marina Waterfront where there are local shops, with a variety of bars and restaurants and nearby is the Harbour Medical Centre and the Sovereign Retail Park with a cinema complex, a leading supermarket and other larger retail shops.
Eastbourne is a short drive or bus ride away with seafront hotels and attractions, a comprehensive shopping centre, parks and gardens, theatres, bars and restaurants, schools for all ages, and main line railway station with regular services into Gatwick and London.
The Sovereign Leisure Centre with Gymnasium and swimming pool facilities is within easy reach. The property has been well maintained by the present owners and in good decorative order.
APPROACH
Double glazed front door to:
HALLWAY
Wood flooring, door to integral garage, ceiling downlighters, radiator, door to understairs storage cupboard, carpet on staircase with stainless steel and glass banister to first floor, door to:
BEDROOM 3 en-suite 12ft 7″ (3.83M) x 12ft 1″ (3.68m)
Wood flooring, radiator, TV & telephone point, double glazed French doors to balcony with waterside harbour views, door to:
EN-SUITE SHOWER ROOM
Fully tiled walls and floor with white modern suite comprising low level toilet, wash hand basin, tiled shower cubicle, heated towel rail.
FIRST FLOOR LANDING
Carpet, radiator, ceiling downlighters, carpet staircase with stainless steel & glass banister leading to second floor.
LOUNGE/DINING ROOM 24ft 7″ (7.49m) x 16ft 3″ (4.95m) narrowing to 9ft 6″ (2.89m)
Carpet to lounge and wood flooring to dining area, two double glazed windows to front with waterfront harbour views, marble fireplace with inset real flame gas fire, range of fitted low level display cabinets and drawers, telephone and TV points, 3 x radiators, open plan to:
KITCHEN 11ft 7″ (3.53m) MAX x 9ft 2″ (2.79m)
Modern kitchen with a range of matching wall and base units and drawers, wood flooring, laminate worktops, inset sink and drainer with mixer tap and tiled splashbacks, ceiling downlighters, built in oven and microwave, electric hob and extractor hood over, integral fridge freezer, integral washing machine and integral dishwasher, wall cupboard housing gas boiler, double glazed window to rear.
CLOAKROOM
Modern white suite comprising low level toilet, wash hand basin, tiled splashbacks, wood flooring, heated towel ladder, double glazed window to rear.
SECOND FLOOR LANDING
Carpet, radiator, loft access with ladder, cupboard housing hot water cylinder, doors to:
BEDROOM 1 – en-suite 16ft 3″ (4.95m) x 13ft 3″ (4.03m) Carpet, 2 x radiators, TV & telephone points, twin double glazed windows to front with waterfront harbour views.
DRESSING AREA
two built in double wardrobes, door to: EN-SUITE SHOWER ROOM Fully tiled floor and walls, modern white suite comprising low level toilet, wash hand basin, tiled shower cubicle, heated towel ladder, ceiling downlighters, electric shaver point.
BEDROOM 2 – en-suite 15ft 9″ (4.06m) x 9ft 4″ (2.84m) Carpet, TV point, radiator, built in double wardrobe, double glazed window, door to:
EN-SUITE BATHROOM
Fully tiled walls and floor, modern white suite comprising low level toilet, wash hand basin , panelled bath with mixer tap and shower attachment, radiator, double glazed window.
INTEGRAL GARAGE
Up and over door, power and light.
Listing Details :
Listed on : 14/08/2013
Property Id : #1915
Location :
Homegate House, The Avenue, Eastbourne
Bedrooms : 1
Bathrooms : 1
Property ID : 832
Agent : Eastbourne Properties View More Details » Add to Favorite
The Residence, Ceylon Place, Eastbourne
Bedrooms : 2
Bathrooms : 1
Property ID : 833
Agent : Eastbourne Properties View More Details » Add to Favorite
Quebec Close, Eastbourne
Bedrooms : 1
Bathrooms : 1
Property ID : 834
Agent : Eastbourne Properties View More Details » Add to Favorite
Willingdon Road, Eastbourne
Bedrooms : 1
Bathrooms : 1
Property ID : 835
Agent : Eastbourne Properties View More Details » Add to Favorite
Finistere Avenue, King's Park, Eastbourne
Bedrooms : 1
Bathrooms : 1
Property ID : 836
Agent : Eastbourne Properties View More Details » Add to Favorite