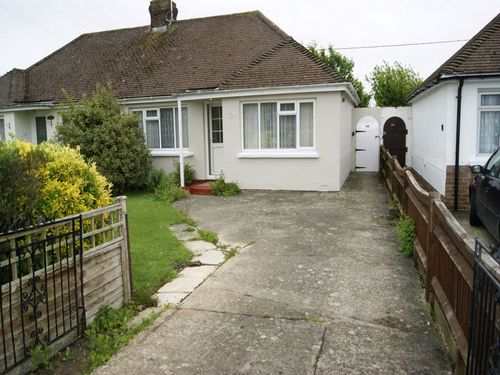1 Bed Flat For Sale : £54,950
Homegate House, The Avenue, Eastbourne
Bedrooms : 1
Bathrooms : 1
Property ID : 832
Agent : Eastbourne Properties View More Details » Add to Favorite

Home and Castle are pleased to offer this 2 bedroom semi-detached bungalow in Polegate with its local shops, schools, buses into Eastbourne and mainline railway station to London.
Accommodation also consists of lounge, shower room with W.C new kitchen and new conservatory.
Pleasant rear garden laid to patio, lawn and array of shrubs and flower beds. To the front of the property is off road parking.
Entrance
Storm porch with half double glazed door into hallway.
Hallway
Fitted carpet. Access to insulated loft (with ladder) with light.
Lounge (Reception) 12′ 2″ x 9′ 1″ (3.71m x 2.77m)
Double glazed window to front aspect, radiator, power points, electric fire with surround, fitted carpet.
Bedroom 1 10′ 9″ x 9′ 3″ (3.28m x 2.82m)
Double glazed window to rear aspect, power points, radiator, telephone point, fitted carpet.
Bedroom 2 10′ 8″ x 9′ 5″ (3.25m x 2.87m)
Double glazed window to front aspect, radiator, wall mounted concealed Baxi boiler, fitted carpet. Bathroom Part tiled walls, shower cubicle with electric shower, double glazed obscured window to rear aspect, low level WC, pedestal wash basin, airing cupboard with hot water tank.
Kitchen 7′ 9″ x 7′ 1″ (2.36m x 2.16m)
New white fitted kitchen comprising range of matching wall and base units with drawers set beneath complimenting black work surface. Halogen hob and electric oven. Space for fridge, single stainless steel sink unit with mixer taps, double glazed window to rear aspect and double glazed door to conservatory. Vinyl flooring.
Conservatory 13′ 1″ x 7′ 4″ (3.99m x 2.24m)
Newly fitted conservatory with double glazed sliding patio doors to side and double glazed windows to rear. Fitted blinds, tiled flooring. Plumbing for washing machine, power points, tap.
Garden
Front Garden
Driveway
with space for 2 cars, laid to lawn with shrubs and bushes.
Rear Garden
Patio and lawn areas, shed, bushes and shrubs.
Listing Details :
Listed on : 15/08/2013
Property Id : #2486
Location :
Homegate House, The Avenue, Eastbourne
Bedrooms : 1
Bathrooms : 1
Property ID : 832
Agent : Eastbourne Properties View More Details » Add to Favorite
The Residence, Ceylon Place, Eastbourne
Bedrooms : 2
Bathrooms : 1
Property ID : 833
Agent : Eastbourne Properties View More Details » Add to Favorite
Quebec Close, Eastbourne
Bedrooms : 1
Bathrooms : 1
Property ID : 834
Agent : Eastbourne Properties View More Details » Add to Favorite
Willingdon Road, Eastbourne
Bedrooms : 1
Bathrooms : 1
Property ID : 835
Agent : Eastbourne Properties View More Details » Add to Favorite
Finistere Avenue, King's Park, Eastbourne
Bedrooms : 1
Bathrooms : 1
Property ID : 836
Agent : Eastbourne Properties View More Details » Add to Favorite